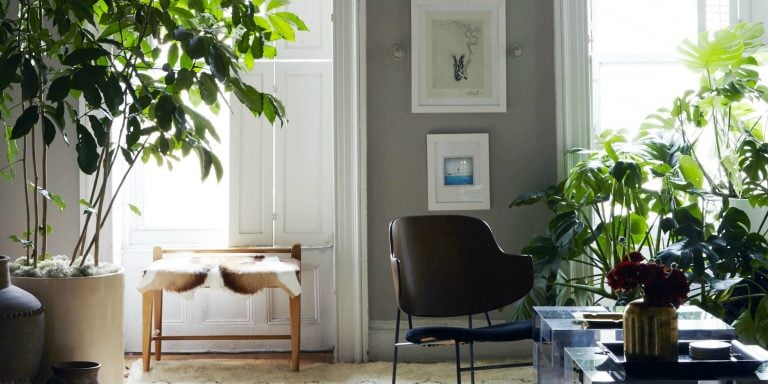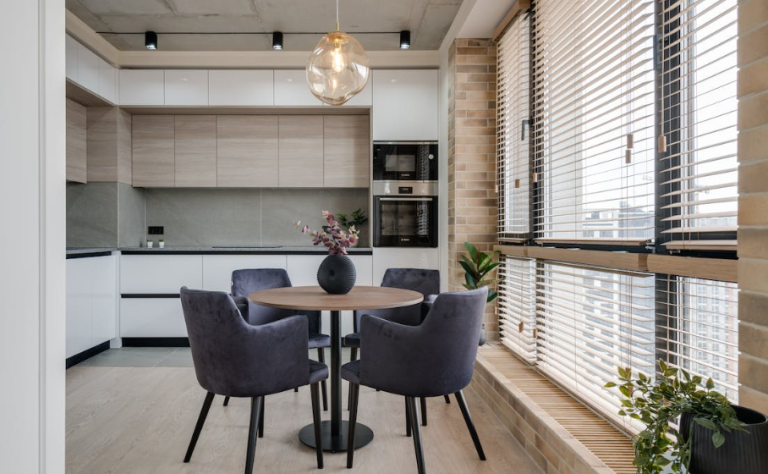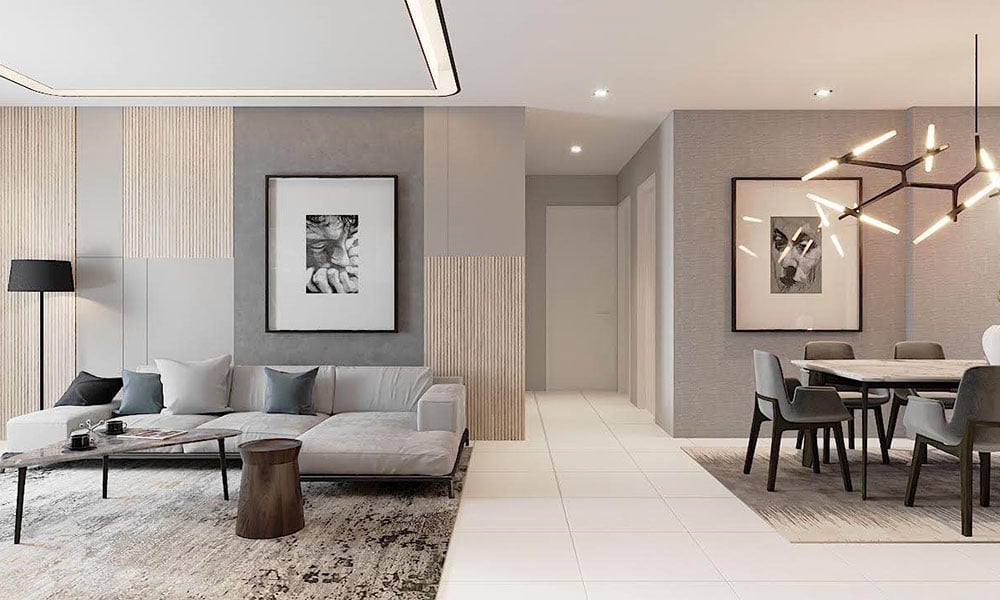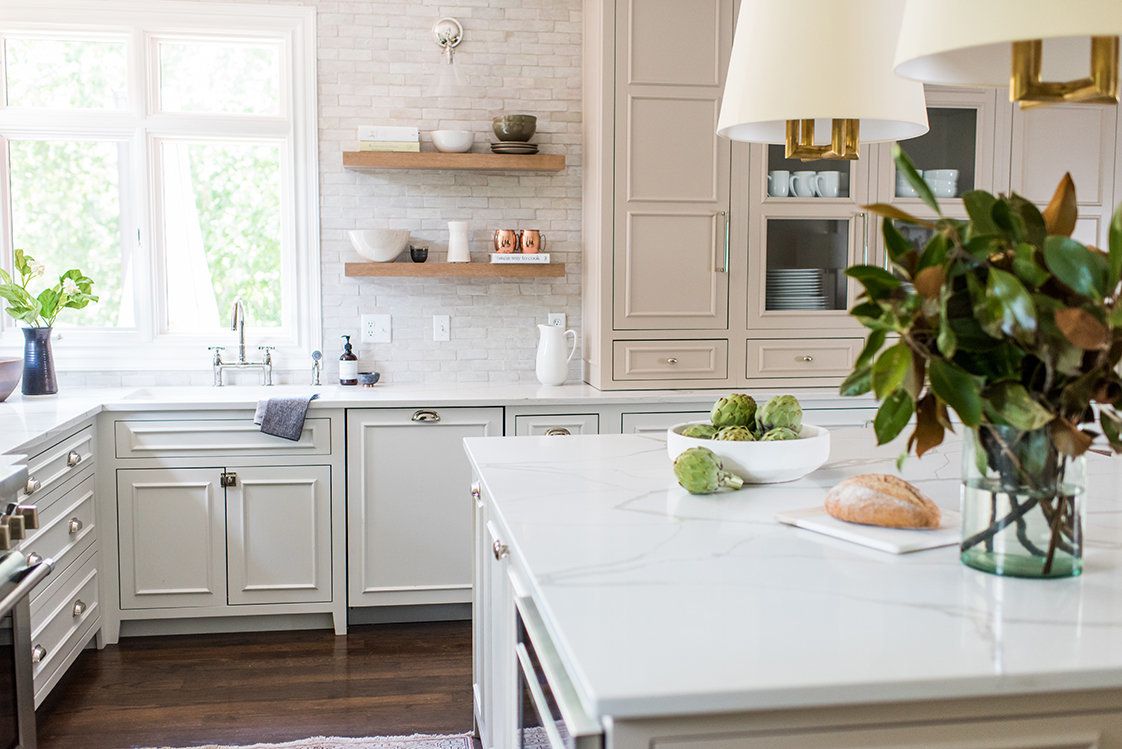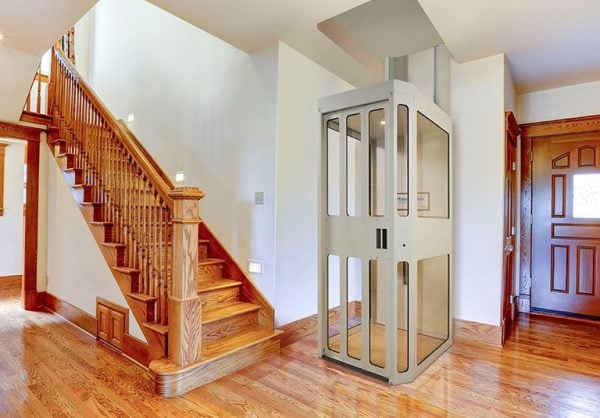The Art of Space Planning in Interior Design
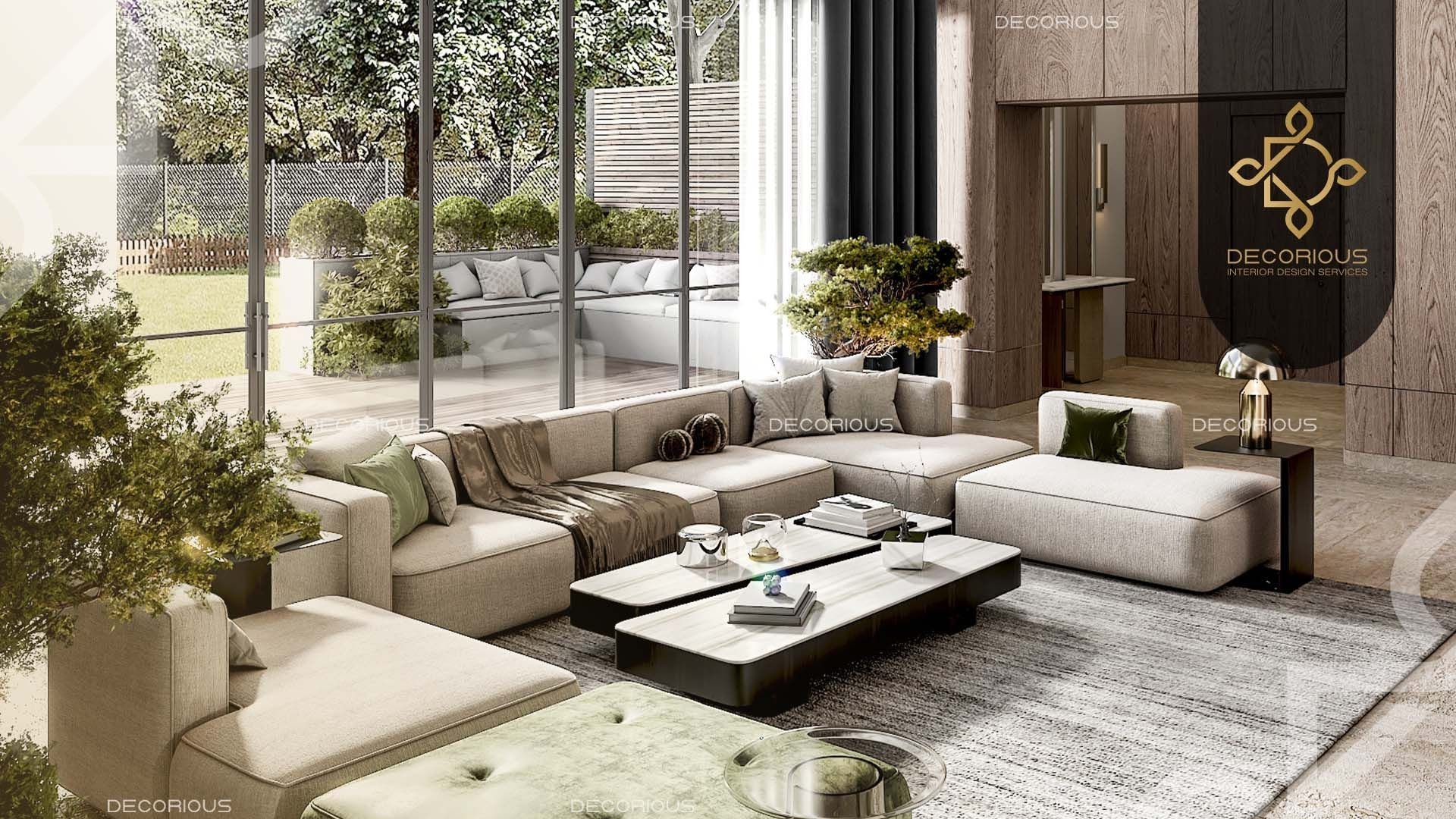
Table of Contents
Undeniably, the core of a well-designed room lies within its space planning, an often underestimated powerhouse in interior design. This intricate art transcends mere furniture arrangement; it is a strategic choreography, aligning function and style to transform ordinary areas into extraordinary spaces.
As we delve into the world of design trends, it becomes evident that thoughtful space planning can dictate whether a space sings in harmony or falls flat. True mastery in interior design calls for a balance of beauty and purpose, a synergy where every square foot serves its intended use without compromising on aesthetics.
Today’s most captivating environments spring from the careful consideration of every detail, where each element, be it a cozy nook or an open-plan office, is deliberate and impactful.
As we turn towards the latest design trends, we observe a common thread—space planning is at the forefront, shaping interiors that aren’t just trendy but also truly liveable and engaging.
Through smart furniture arrangement and savvy space utilization, designers are crafting spaces that resonate with the rhythms of daily life while echoing a distinct sense of place.
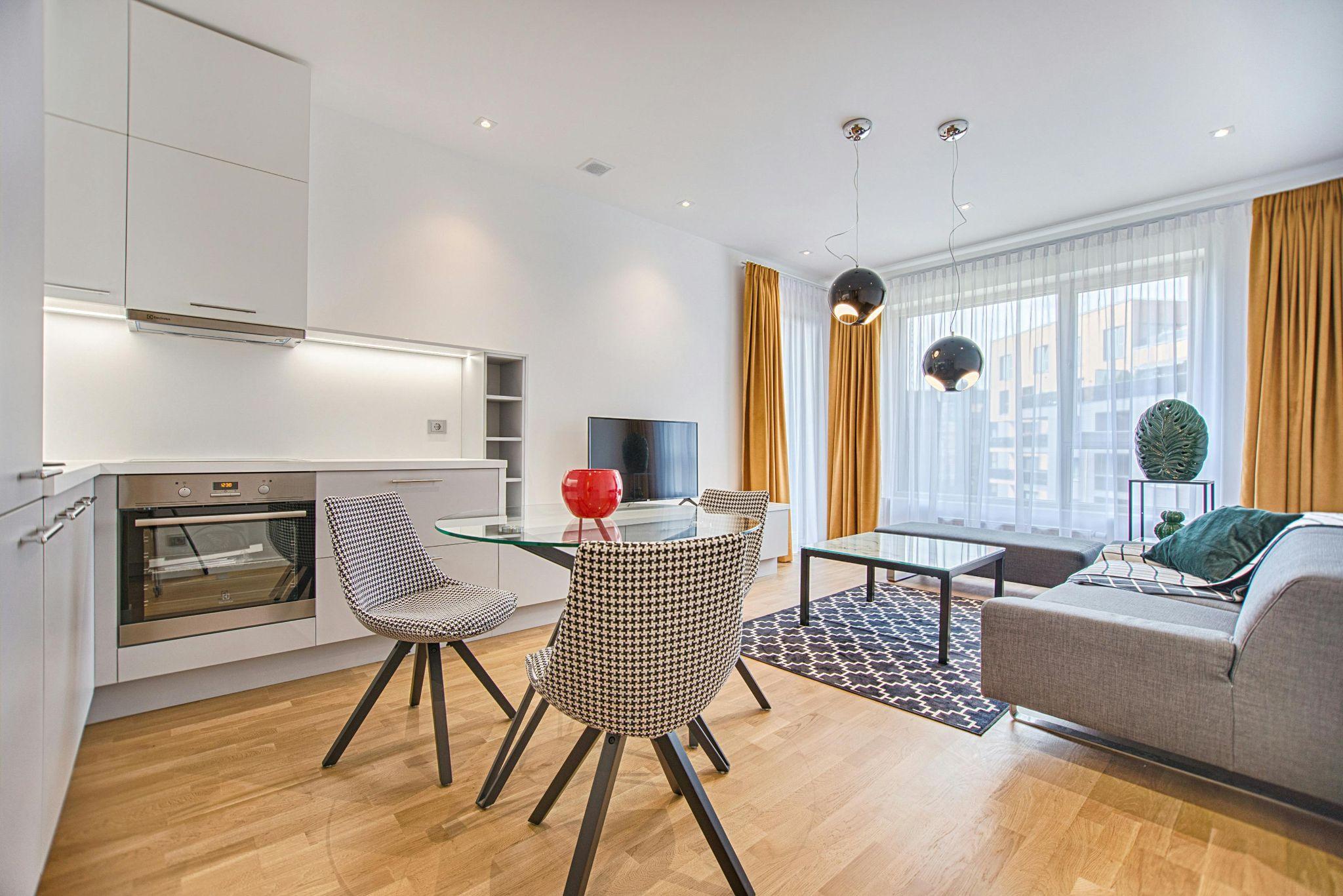
Understanding the Basics of Space Planning
Embarking on an interior renovation journey begins with a fundamental understanding of space planning. This concept is at the core of full-service interior design and is vital for creating spaces that are not only aesthetically appealing but are also highly functional and reflective of personal style.
Before delving into the nuances of room styling and the implementation of color schemes, it’s essential to comprehend how smart space allocation can enhance our living and working environments.
Defining Space Planning in Full-Service Interior Design
At its essence, space planning in full-service interior design is the meticulous arrangement of spatial elements to optimize comfort, utility, and beauty. Interior designers apply this practice in every project phase, from the initial layout to selecting the final home decor accents.
By carefully considering the client’s unique lifestyle and preferences, designers strive to achieve a harmony between form and function that transforms a mere space into a cohesive, personalized haven.
The Relationship Between Form and Function in Room Styling
The magic of room styling lies in striking the perfect balance between form and function. This equilibrium ensures that every piece of furniture not only serves a purpose but also contributes to the overall aesthetic of a room.
Effective space planning involves creating color schemes that set the desired mood, selecting decor that complements the lifestyle of the inhabitants, and arranging each component so that the room exudes an ambiance of inviting elegance.
Methods to Assess Space Needs for Effective Room Use
To accurately assess space needs, interior designers utilize various techniques such as space audits and needs analysis. These methods allow for a comprehensive evaluation of how space is currently used versus how it could be optimally utilized.
Zoning, for instance, helps in the categorization of different areas within a room, ensuring that each segment is tailored to specific activities or functions.
Through such meticulous assessment and renovation, spaces can be reimagined to fulfill their potential while reflecting the client’s vision and enhancing their overall experience of the environment.
Maximizing Efficiency in Commercial Interior Design Services
In the competitive landscape of commercial interior design, efficiency is the cornerstone that supports both functionality and innovation. Industry-leading commercial interior design services firms prioritize a meticulous approach to space planning, ensuring that every square inch of commercial space is optimized for the client’s unique business needs.
This involves a delicate balance of aesthetics, practicality, and alignment with current design trends. Commercial interior designers focus on creating environments that not only reflect the brand’s identity but also enhance productivity and employee well-being.
Their expertise in selecting materials, colors, and lighting contributes to the creation of spaces that are both inviting and functional.
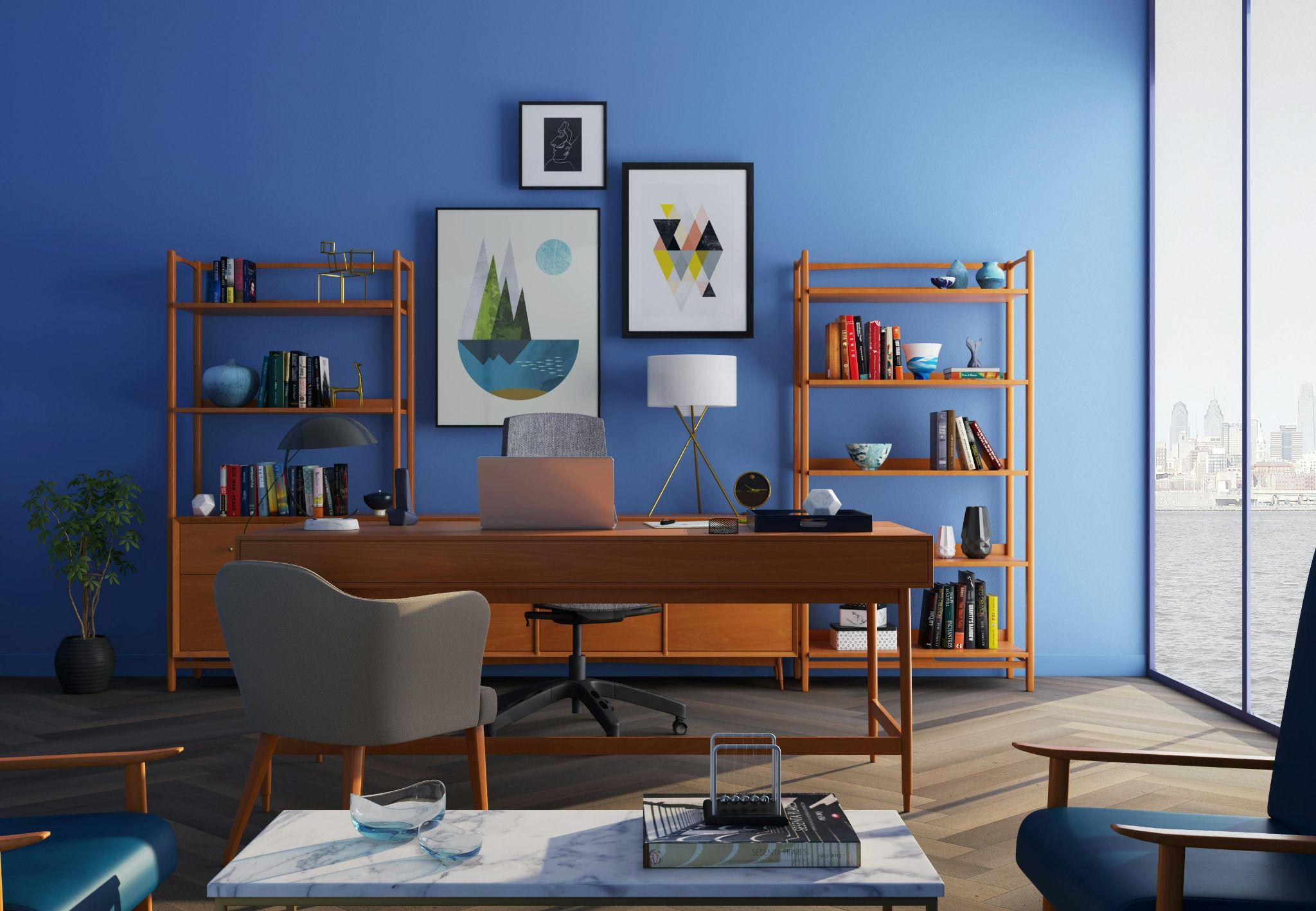
Key Considerations for Commercial Space Management
When it comes to commercial interior design services, several factors take precedence. Compliance with building codes and regulations ensures safety and accessibility while considering future scalability reflects foresight in design.
Technological advancements must also be integrated seamlessly into the workspace, an increasingly critical component in today’s digital world.
Expert designers are skilled in implementing these considerations effectively, thus setting a solid foundation for a business’ spatial environment.
Strategies for Layout and Flow in Business Environments
Creating a harmonious layout conducive to high productivity involves strategic space planning.
From furniture arrangement to the flow of foot traffic, each aspect of the design must facilitate ease of movement and interaction among employees and clients alike.
A targeted approach in design plays an instrumental role in enhancing comfort and minimizing distractions, which can elevate operational efficiency in any business environment.
Incorporating Brand Identity into Space Planning
Interior spaces serve as a physical embodiment of a company’s brand, a concept that extends beyond mere logos and color palettes. The strategic incorporation of a brand’s identity into every design element can fortify a company’s culture and ethos, resonating with employees and customers.
From reception areas to meeting rooms, every space offers an opportunity to reinforce brand presence through thoughtful design decisions in tune with the latest design trends.
Interior Design Trends and Space Planning
Keeping abreast of the latest interior design trends is vital for any space planning endeavor. Recently, the emphasis on sustainability and eco-friendly materials has taken center stage, influencing the choice of furnishings, finishes, and construction methods.
As society becomes more conscious of environmental impacts, designers integrate green solutions into home decor to create spaces that are both stylish and responsible.
Multifunctionality continues to be a key aspect of modern interior design. With the rise of smaller living spaces, especially in urban areas, furniture pieces that serve multiple purposes are increasingly popular.
This trend aligns with efficient space planning as it allows for a more versatile usage of space without sacrificing comfort or aesthetics. Moreover, technological advancements now play a larger role in interiors.
Smart home technologies are seamlessly woven into designs, offering convenience and enhancing lifestyles while demanding a strategic layout of rooms and wiring systems.
The pull towards minimalism persists, as clutter-free spaces are not just physically but also visually spacious. The minimalist approach supports a clear and clean design line, focusing on simplicity and an open-space concept.
As a counterbalance, however, there’s a growing interest in personalization and boldness, with rich color palettes and textured fabrics re-emerging in response to the neutral tones that have dominated the design scene in recent years.
Advanced furniture arrangement tools have also emerged, driven by the need to visualize space layout before any physical changes are made. These virtual staging applications allow designers and clients to experiment with different layouts and style options, resulting in spaces that are highly optimized for their intended use.
Lastly, the enduring importance of natural light is reflected in contemporary design trends.
Maximizing daylight within a space is a commonplace strategy within interior renovation and new builds, often dictating the placement of windows, walls, and reflective surfaces to create a sense of harmony and openness.
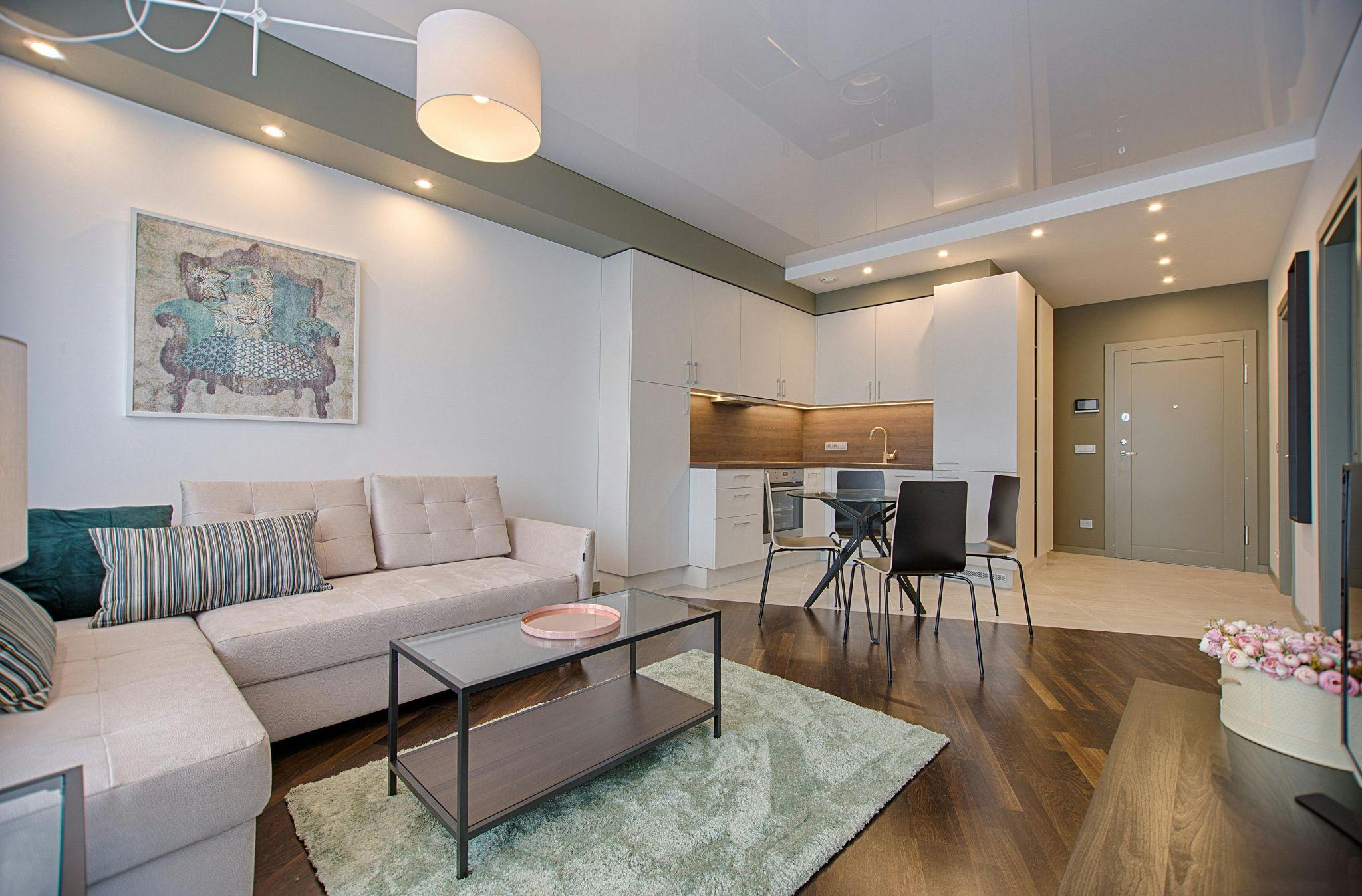
Conclusion
Throughout this article, we’ve traversed the complex and creative world of space planning in interior design, uncovering the essential role it plays in shaping environments that are both aesthetically pleasing and functional. As we have seen, the artful arrangement of space can dramatically influence the experience of those who live, work, and interact within its walls. Effective space planning is indeed a cornerstone of interior renovation—not just for the immediate improvement it delivers, but for the lasting value it adds to any property.
The process of interior renovation is incomplete without meticulous space planning. By evaluating and reimagining the use of space, designers and homeowners can enhance the functionality of a room and imbue it with new vibrancy. It takes a discerning eye to balance the demands of lifestyle, aesthetic preferences, and practical needs, ensuring that every inch of a room serves a purpose without sacrificing style.
As we peer into the future, the mantra of space efficiency continues to echo throughout the design landscape. We anticipate a burgeoning interest in multi-functional furniture, innovative storage solutions, and technology that facilitates smarter living environments. Trends are increasingly tilting toward sustainability and adaptive designs that cater to changing needs, signaling a future where space planning becomes more dynamic and environmentally conscious.
While the basic principles of space planning can be applied by anyone, there is immeasurable value in engaging the expertise of professional interior designers. These skilled individuals bring a wealth of experience, a keen understanding of current design trends, and the creative ability to see beyond the limitations of a space. By leveraging their expertise, homeowners can transcend the ordinary, crafting living spaces that not only reflect their personal taste but are also emblematic of intelligent design.


