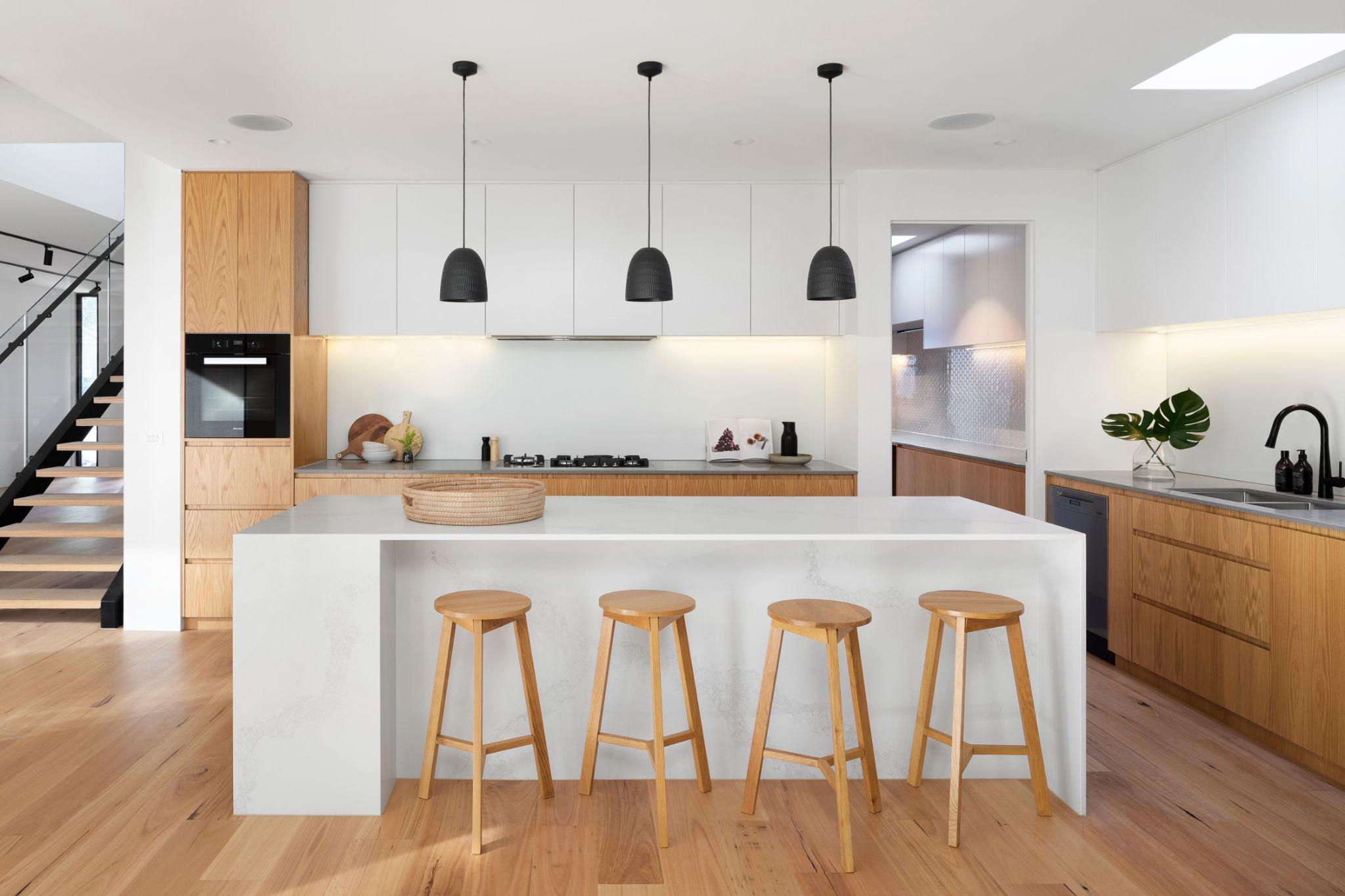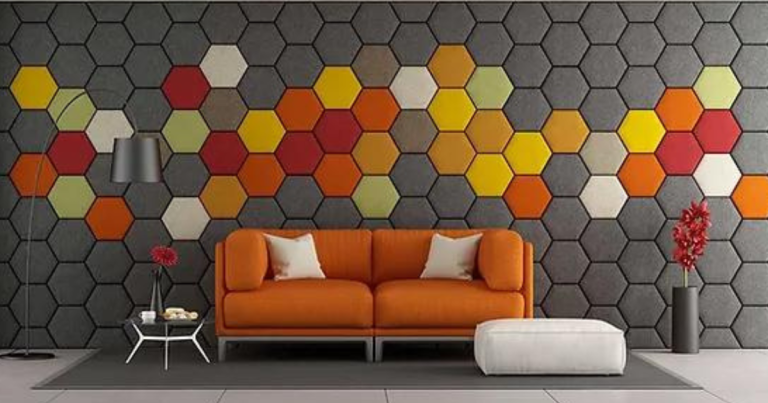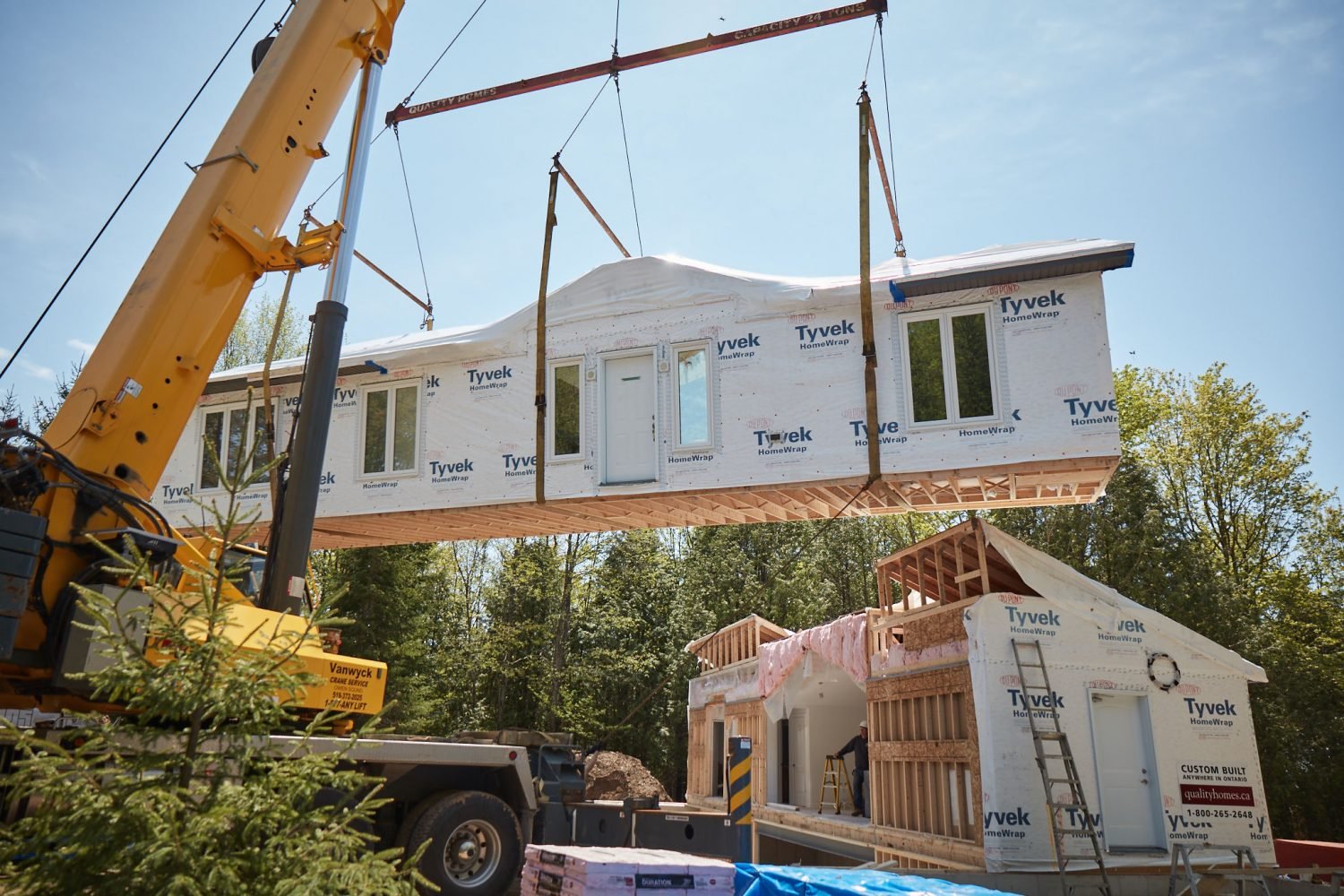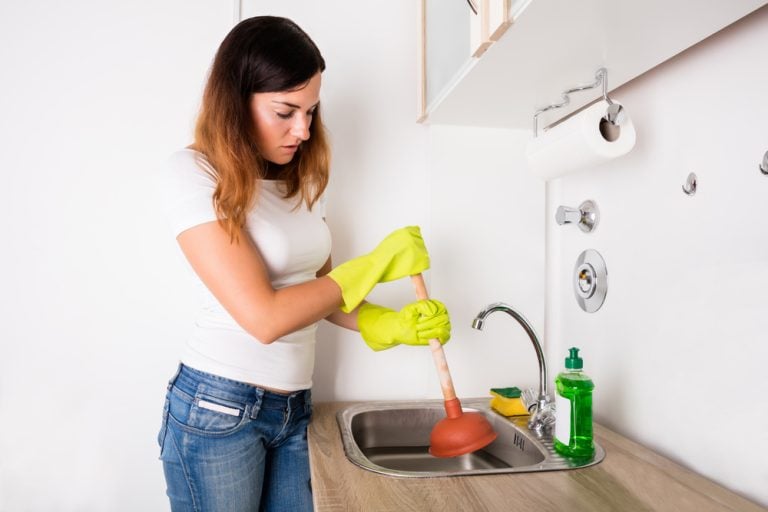How to Create the Open-Plan Kitchen of Your Dreams

Table of Contents
Designing the perfect home can be a long process filled with difficult decisions. These range from small choices such as the type of cushions you buy, to bigger decisions such as colour scheme and decorations.
One of the biggest choices you’re going to be faced with concerns the layout of your home. This is a critical decision, one that cannot be altered easily once you have started down a certain patch. If you’ve decided to go for an open-plan kitchen, we’ve put together a guide to help you out.
The Benefits of an Open-Plan Kitchen
An open-plan kitchen is a large space that encompasses both a kitchen and a living space. You can see many benefits by designing an open-plan kitchen, it can make your home feel larger, more spacious, and more relaxed.
It’s the perfect setting for entertaining. Open-plan kitchens promote socialisation and will ensure your guests are not separated into individual rooms. It’s also the perfect setup for parents. Open-plan kitchens allow you to keep one eye on the children while you’re cooking your meals.
So, it’s clear to see that an open-plan kitchen can offer you a number of benefits. How can you go about creating one? Let’s find out.
Knocking Down Walls
The first thing you’re going to need to do when creating the open-plan kitchen of your dreams is to knock down walls. You need to create one big, open space, so you must remove the barriers that divide your interior space into separate rooms.
This can be a complicated process, especially if you’re knocking down load-bearing walls. Your best bet is to speak to a team of professionals such as abruss.co.uk. They can work with you to formulate a plan to knock down your walls in a safe and efficient way to create a space in which to design your perfect open-plan kitchen.
Think About Where Things Will Go
After you have knocked down your walls and created an open space, it’s time to start thinking about where you’re going to put things.
Generally, open-plan kitchens have an island surface that separates the kitchen and living room. Often, this space will be left empty, making it perfect for eating on. You could also place your cooker or even your sink here, meaning you can interact with people in the living room while you’re preparing meals or tidying up.
Get Special Equipment
Open-plan kitchens are unique, which means you’ll have to think carefully about the kind of tools, equipment, and appliances you use. A cooker hood can be a fantastic investment, it will prevent moisture and odours from escaping into the rest of the house. If you have a dishwasher, look for one with a low decibel rating. This will prevent the noise from distracting people sitting in the living room who are trying to have a conversation or watch TV.
Conclusion
Use the advice we’ve detailed above to build the open-plan kitchen of your dreams, perfect for entertaining guests and encouraging family meal times.






