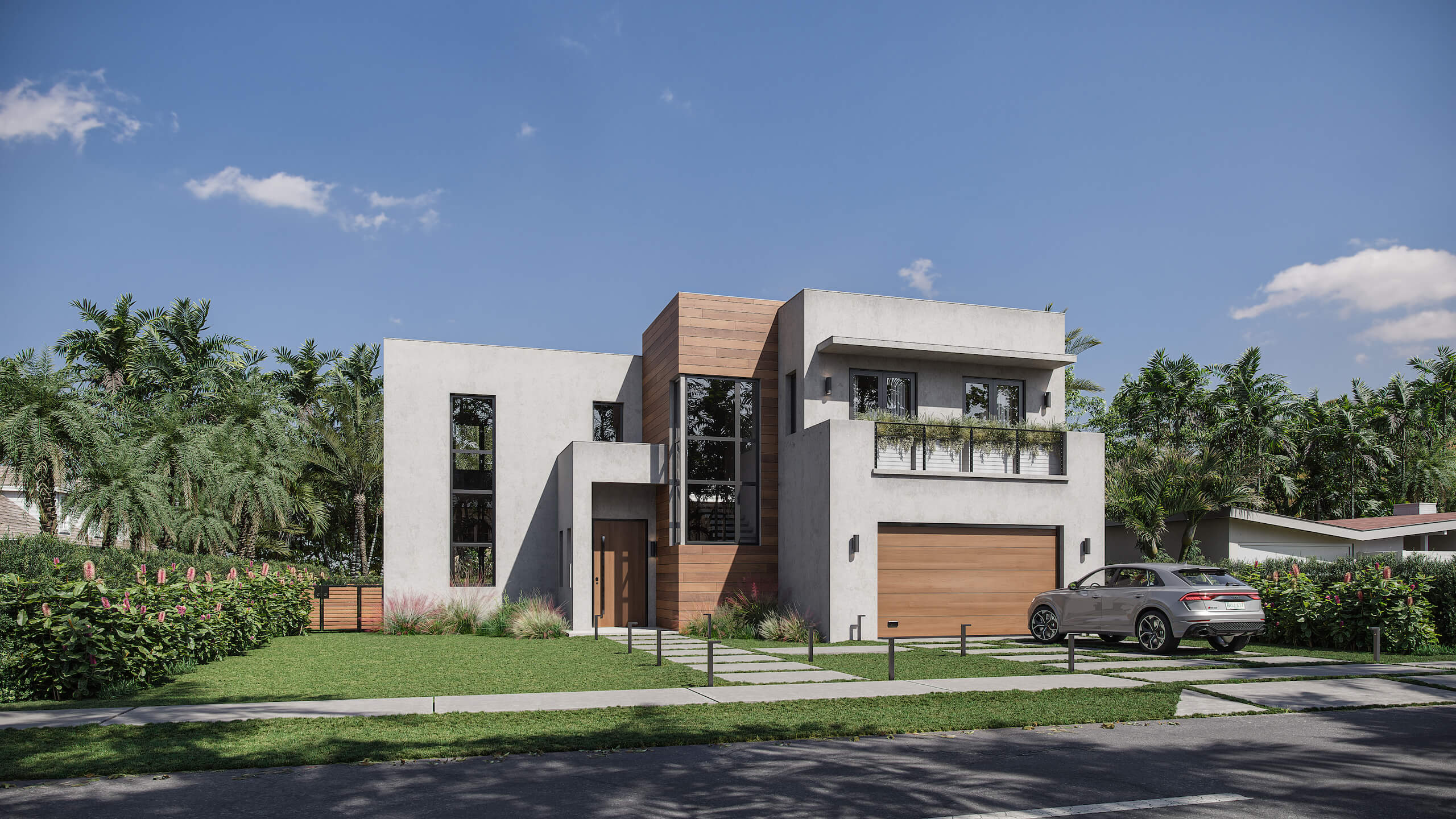A Beginner Guide to Architectural Visualisation

Table of Contents
The importance of visualisation in architecture and property development must be considered. Architectural visualisations are crucial tools for communicating design ideas, showing spatial relationships, and expressing the aesthetic vision of a project to clients, stakeholders, and the public. This comprehensive guide explores the different architectural visualisations and their numerous benefits in the development process.
Introduction to Architectural Visualisations
Architectural visualisations are a varied collection of techniques and mediums used to present architectural designs in a visual format. These visualisations can range from basic sketches and hand-drawn renderings to advanced 3D models and immersive virtual reality experiences.
Regardless of the method used, the main goal of architectural visualisations is to accurately represent a proposed architectural project, allowing stakeholders to visualise the outcome before the construction begins.
Types of Architectural Visualisations
Sketches and Concept Drawings
Sketches and concept drawings are often the initial stages of the visualisation process. They are quick, informal representations used to explore design ideas, experiment with proportions, and convey a project’s overarching concept. These sketches may be hand-drawn or created digitally using graphic tablets or software applications.
2D Renderings
2D renderings, also known as artist’s impressions, are static images that depict architectural designs from a specific viewpoint. They can range from simple line drawings to photorealistic illustrations and are commonly used in marketing materials, presentations, and design reviews to showcase a project’s aesthetic qualities.
3D Renderings
3D renderings (Property CGI) provide a more immersive and detailed representation of architectural designs by adding depth, texture, and lighting effects to 3D models. These renderings can be generated using computer-aided design (CAD) software and rendering engines, allowing for greater realism and customisation.
They are invaluable for conveying spatial relationships, material finishes, and lighting conditions, offering stakeholders a comprehensive understanding of the project’s design intent.
Architectural Animations
Architectural animations are dynamic presentations that simulate the movement through and around a virtual architectural model. These animations can range from simple fly-throughs to cinematic walkthroughs, offering viewers a compelling visual experience of the proposed project.
Animations effectively highlight key design features, spatial layouts, and experiential qualities, making them ideal for marketing campaigns, public presentations, and stakeholder engagement.
Virtual Reality (VR) and Augmented Reality (AR)
VR and AR technologies enable immersive, interactive experiences that allow users to explore architectural designs in a virtual environment. VR headsets provide a fully immersive experience, allowing users to navigate through virtual spaces as if they were physically present.
AR applications overlay digital information onto the real world, allowing users to visualise architectural designs within their existing surroundings. These technologies offer unparalleled opportunities for client engagement, design validation, and user feedback, fostering collaboration and innovation in the design process.
Benefits of Architectural Visualisations
Enhanced Communication
Architectural visualisations are powerful communication tools that facilitate clear and effective dialogue between architects, clients, and other stakeholders. By visualising design concepts in a tangible format, visualisations help bridge the gap between abstract ideas and concrete realities, enabling stakeholders to provide feedback, make informed decisions, and align their expectations with the project vision.
Design Validation and Iteration
Visualisations allow architects to test and refine their design concepts before committing to construction, helping to identify potential design flaws, spatial inefficiencies, and aesthetic discrepancies early in the process. Through iterative visualisation iterations, architects can explore alternative design solutions, assess their impact on the overall project, and optimise the design better to meet the needs and preferences of the end-users.
Marketing and Branding
High-quality architectural visualisations are compelling marketing assets that help developers attract potential buyers, investors, and tenants to their projects. By showcasing the project’s unique features, amenities, and design aesthetics in a visually captivating manner, visualisations create a solid first impression and generate excitement and anticipation surrounding the development.
Visualisations are critical in building brand awareness and driving interest in the project, whether used in promotional materials, online marketing campaigns, or sales presentations.
Cost and Time Savings
By leveraging architectural visualisations to communicate design intent and gather stakeholder feedback early in the development process, architects can avoid costly design revisions, construction delays, and change orders.
Visualisations help mitigate the risk of misunderstandings and misinterpretations, enabling smoother decision-making and minimising the likelihood of costly errors during construction. Additionally, visualisations enable stakeholders to visualise the project’s outcome, reducing the need for expensive physical mock-ups and prototypes.
Empowering Stakeholder Engagement
Architectural visualisations empower stakeholders to actively participate in the design process, fostering a sense of ownership, collaboration, and shared vision. Architects can ensure that the outcome aligns with all parties’ needs, preferences, and aspirations by soliciting feedback and incorporating stakeholder input into the design iterations. Visualisations catalyse meaningful discussions and creative exploration, igniting imagination and innovation throughout the design journey.
In conclusion, architectural visualisations play a central role in the architecture and property development industry, offering a versatile toolkit for communicating design concepts, validating design decisions, and engaging stakeholders throughout the development process.
Whether through sketches, renderings, animations, or immersive technologies like VR and AR, visualisations empower architects to bring their visions to life, inspire imagination, and shape the built environment for generations. By harnessing the power of visual storytelling, architects and developers can create compelling narratives that captivate audiences, spark dialogue, and transform dreams into reality






