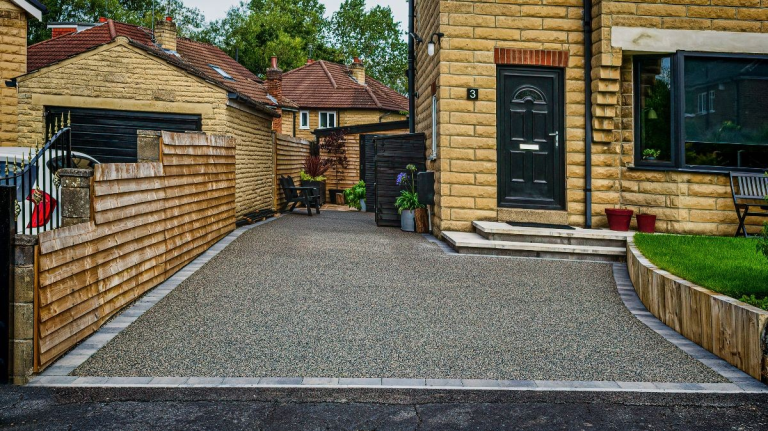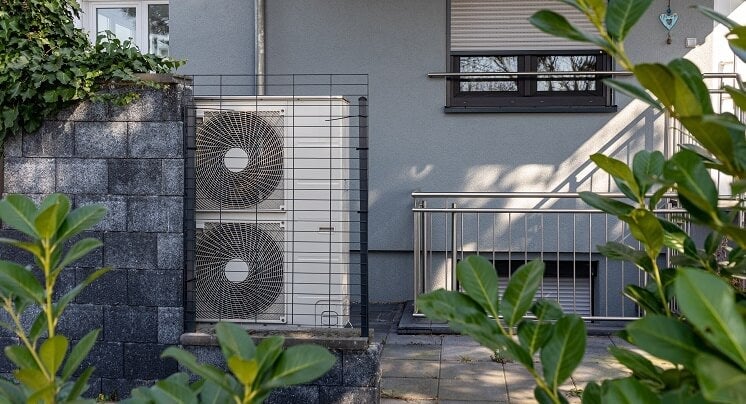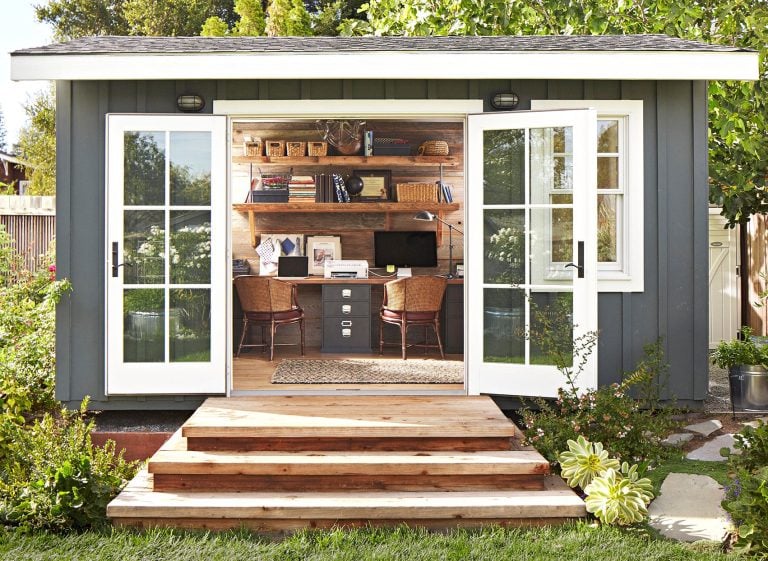Mastering the Art of Revealing Concealed Doors: A Guide
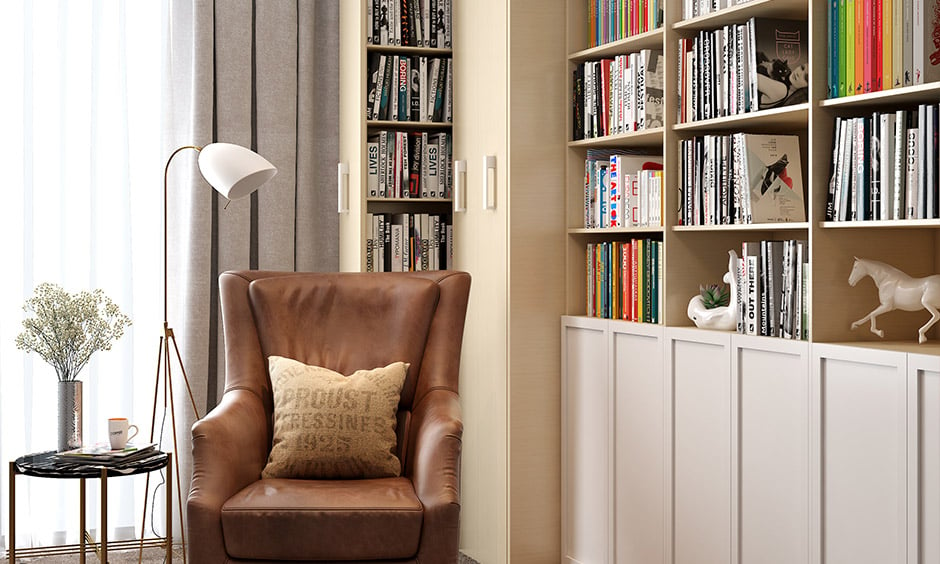
Table of Contents
Ever faced the dilemma of compromising the sleek, sophisticated allure of your feature wall for practical access needs? Incorporating doors, hatches, or other access points within a feature wall poses a significant challenge to maintaining its sleek and sophisticated aesthetic.
This can undermine the overall design intent, leading to a compromised visual impact. We understand the complexity designers and specifiers face in achieving a harmonious balance between access functionality and aesthetic appeal.
That’s why our solutions are meticulously crafted to seamlessly integrate access points while preserving the wall’s visual integrity, ensuring a cohesive and polished finish for every project.
Thanks to the remarkable flexibility of our systems, you can easily detail hatches, services, and concealed doors without disrupting the clean, linear textures of your feature wall or ceiling.
This comprehensive guide is specifically designed to walk you through the process of specifying and detailing various types of concealed doors for your projects, providing expert advice to help you sidestep common mistakes that could compromise the final result.
If you need assistance in detailing your project-specific applications, don’t hesitate to reach out to us. Our team of experts is ready to provide personalized guidance and support to ensure your project’s success.
Concealed Access Door
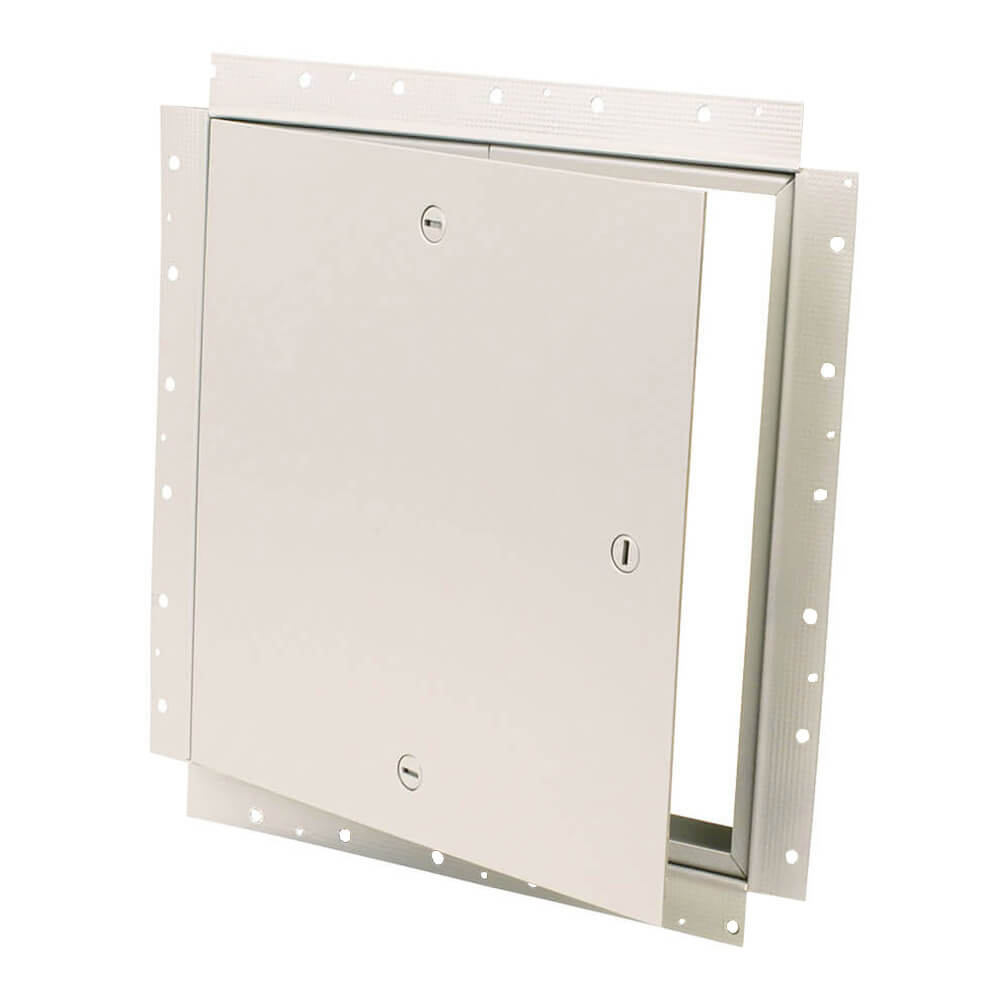
In scenarios where access doors are imperative, such as those leading to lift shafts, a concealed door design proves invaluable. This concept allows for seamless integration into the feature wall, ensuring minimal disruption. Notably, a panel functioning as a pivot door provides access without compromising the wall’s aesthetic. Here are some critical considerations for concealed access doors:
- Fire escape or fire access doors entail specific requirements that extend beyond the details provided below. To ensure compliance and safety, it’s imperative to seek guidance from your fire engineer regarding the unique needs of your project.
- To enable the panel to open fully, it’s imperative to prevent any clashes between battens. DoorsDelivered specializes in providing detailed guidance to ensure correct detailing for seamless operation.
- While it’s possible to install a handle, achieving the most effective ‘hidden’ finish involves utilizing the last batten positioned at the door’s edge as a handle.
- In order to allow space for the door situated in front of the access hatch, it might be necessary for the wall to move forward, thereby accommodating the additional space.
Interior Pivot Door
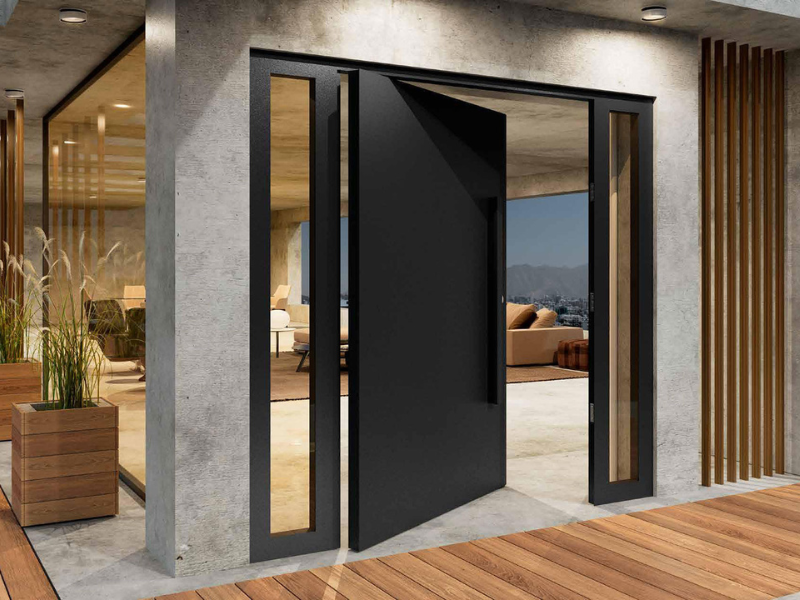
For seamless room access or entry into storage areas, an interior pivot door can be discreetly incorporated into the batten or cladding sequence. When utilizing this hidden door type, several factors merit consideration:
Experience the allure of hidden pathways with an interior pivot door seamlessly integrated into your batten or cladding sequence. Elevate your space while ensuring effortless access between rooms or storage areas. But before you embark on this journey, consider these essential factors:
- Selecting the appropriate hinge type for optimal door functionality.
- Ensuring the batten sequence aligns to prevent clashes with the wall.
- Determining the door’s weight and size, is crucial in hinge selection.
Parliament Hinge Door
Incorporating parliament hinges for concealed doors allows for a broader opening range, albeit compromising completely hidden fixings. The primary advantage lies in the door’s capacity to open 180 degrees, facilitating easier access. Considerations when using a parliament hinge for concealed doors include:
- Ensuring a seamless door operation entails meticulous attention to detail.
- The profiles of the battens fixed to the door’s front must harmonize with those on the adjacent wall to avoid clashes during opening.
- Moreover, the choice of hinge finish significantly influences the door’s overall appearance—a black powder-coated hinge adds a touch of modernity, while a clear anodized hinge offers a more classic appeal.
- Additionally, batten size selection can be optimized to enhance hinge concealment and achieve a polished finish.
Bi-fold Doors
Crafting a sleek and contemporary ambiance is achievable by integrating bi-fold doors into a batten wall using our Click-on Batten system. When closed, these doors become seamlessly hidden within the wall, enhancing the overall aesthetic.
However, achieving this clean look while maintaining optimal functionality requires careful consideration of the following factors during the design stage.
Garage Door
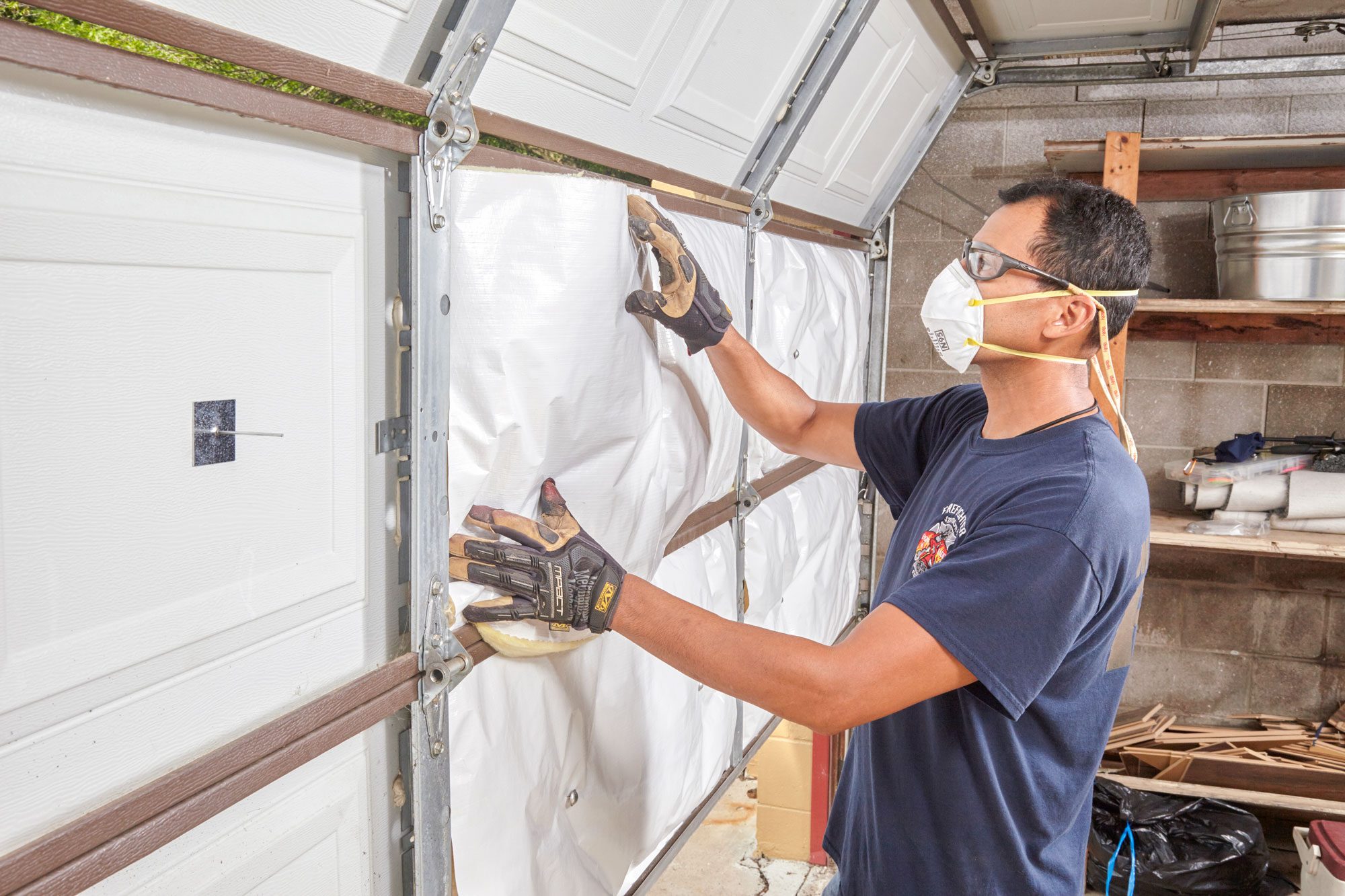
Achieving a natural timber or textured appearance for your garage door is made simple with our wall and ceiling lining systems. Our versatile cladding or battens offer an easy installation process, affixing seamlessly to the front of the door. This integration ensures that the door visually merges with the surrounding wall, creating a cohesive and visually appealing look.
When installing cladding or battens over a garage door, it’s crucial to consider the following:
- Weight: Opt for counterweight doors if possible, but seek advice from your garage door provider to address weight concerns. Utilize our Price and Spec tool to calculate the weight of your sequence accurately.
- Door Type: Different door types (roller door, swing door, etc.) affect available options. Ensure compliance and operational functionality by consulting DoorsDelivered or your garage door provider.
Have any questions?
Our clients are at the heart of every project. It’s our job to deliver on the big picture and the smallest detail. We’re your proactive design partner – we’ll listen to what you really need and work with you to make sure the job gets done right.

